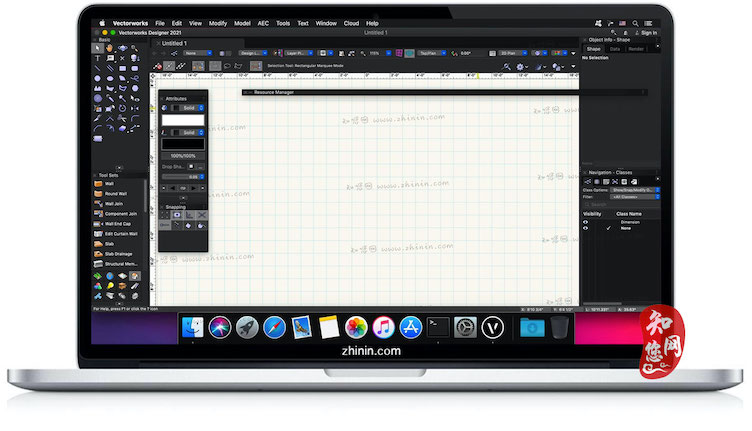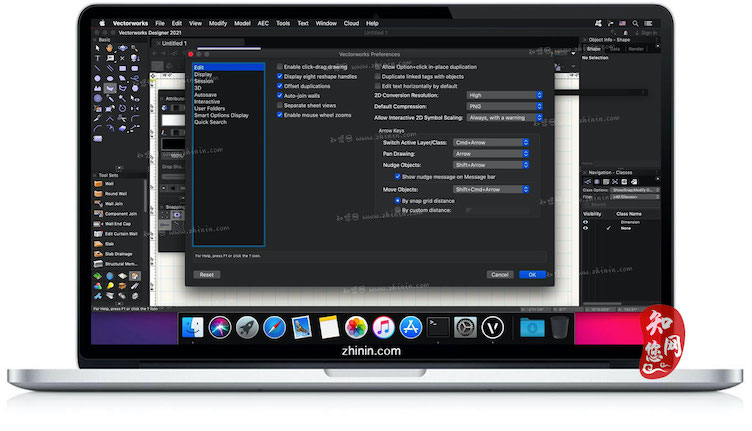软件介绍
Vectorworks 2021 mac破解版是知您网搜集到的mac os系统上一款由英国专家开发的Vectorworks软件设计和建模软件。欧洲伟大且著名的豪宅,建筑物大部分都是通过Vectorworks设计的,已经成为建筑设计师首选三维建模软件。渲染环境和电影的三维图像比Autodesk和AutoCAD更专业。Vectorworks 2021 具有建筑,机械设计,照明和空间环境,例如森林和绿色环境等。新版本还准备了各种模型,例如螺栓Wu ..桌子和固定装置,例如建筑中的门窗和三维仿真树中的对象(如SOP Studio Max)等。
Vectorworks 2021 for Mac软件下载功能介绍
Vectorworks产品系列由Nemetschek Vectorworks公司出品,该公司是Nemetschek AG集团——世界领先的从事建筑物和房地产的设计、建造和管理的 IT 公司——的全资子公司。Vectorworks在欧美及日本等工业发达国家都是设计师的首选工具软件。Vectorworks提供了许多精简但强大的建筑及产品工业设计所需的工具模组;在建筑设计、景观设计、舞台及灯光设计、机械设计及渲染等方面拥有专业化性能。利用它可以设计、显现及制作针对各种大小的项目的详细计划。使用界面非常接近许向量图绘图软体工具,但其可运用的范围却更广泛,可以应用在MAC平台。
Vectorworks 2021 for Mac软件下载功能特色
1、简化您的流程
设计更智能,具有专为您工作的直观软件功能。
2、资源管理器
vectorworks软件的资源管理器可以在您的指尖创建,编辑和将所需资源应用于您的设计。通过强大的搜索和过滤功能轻松找到您需要的内容,附加关键字标签,并直接从vectorworks软件的参数化工具访问您的资源。
3、增强您的工作流程
使用专用工具自定义和简化您的工作流程。
4、灌溉工具
规划场地的灌溉需要考虑与其物理特征和资源可用性相关的考虑和计算。vectorworks软件通过创新的灌溉设计工具满足所有这些需求。
5、与您的项目团队协调
一流的工具和可定制的工作流程超越探索和开发。
6、建筑师的BIM工具
vectorworks软件提供了一套专门构建的工具套件,使您能够创建用于文档和协作的建筑信息模型,而不会妨碍您的首选设计过程。我们的2017功能支持未来的BIM工作流程,兼容IFC4,直接Revit导入和项目共享功能,可让您与整个项目团队同时处理单个文件。
7、分享你的愿景
沟通整个设计过程,与合作者,客户等共享您的想法和灵感。
8、虚拟现实和WEB视图
使用vectorworks软件的身临其境的网页视图和虚拟现实功能,轻松地与当前客户和合作者共享您的设计。生成一个链接,允许任何人在任何地方在任何设备上以3D模式查看您的模型。
9、激励您的客户
创建令人惊艳的照片般逼真的效果图,展示您的设计并拓展您的业务。
10、集成渲染
所有vectorworks软件包都包括Renderworks,Renderworks是基于屡获殊荣的Cinema 4D渲染引擎构建的业界最佳的渲染功能集。Renderworks提供必要的工具,以便在整个设计过程中可视化您的工作,同时生成清晰准确的插图。
DESCRIPTION
Vectorworks 2021 is a line of industry-specific 2D/3D design and BIM software solutions that allows designers to advance their ideas from concept through completion. More than half a million users around the world transform the world with Vectorworks every day.
Sketch and Model in 2D and 3D
Freely sketch, model, and document your design ideas with precision drafting capabilities and the most flexible 3D modeling engine available, powered by SIEMENS Parasolid. You’re not limited by presets and strict parameters — you have the flexibility you need to design anything you can imagine.
Save Time While You Design
Increase your efficiency by automatically generating reports from your designs. Run “what if” scenarios and automate schedules and calculate costs to maximize each design element.
Work with Anyone
We offer the most default import/export capabilities available, as well as support for, and direct links with AutoCAD, Rhino, Photoshop, and Cinema 4D.
Completely Customizable
Need to solve a specific design problem? Vectorworks is also a robust CAD platform that can be easily customized. Whether you’re looking to automate a routine task or develop a custom application, we can help.
Build on top of Vectorworks with a robust API and SDK
Create Python scripts to automate routine tasks or develop custom tools
CREATE POWERFUL PRESENTATIONS
With an extensive suite of drawing, illustration, and rendering tools, Vectorworks allows you to produce remarkable line drawings and 3D presentations so you’ll impress even the toughest of clients.
Live Data Visualization
Unlike other software programs that limit your use of project data, Vectorworks brings data visualization to the live design environment. Quickly change objects’ attributes using data parameters that allow you to view everything from errors to the impacts of your decisions — all while you’re designing. And because it’s in the live design environment, you can edit an object’s data as you’re designing and see the impact of those changes; for example, you can have doors turn red when they lack fire protection. You will also experience greater efficiency in your process by being able to visualize data for error/quality checking and work validation.
GIS Improvements
With the new Geographic Information System (GIS) toolset and integration with Esri’s ArcGIS online services, integrating GIS information with your BIM model just got a whole lot easier. After selecting an appropriate coordinate system in the Vectorworks file, you can accurately geolocate your project by simply entering an address. Instantly incorporate street map, satellite, or other imagery in your design through ArcGIS and WMS servers. And with a paid ArcGIS online service plan, you can access more maps and other imagery directly in Vectorworks.
Data Manager
Today, you have to manage so many different types of data that get even more complex by the minute. As a result, we’ve introduced a new Data Manager to simplify how you access and manage data in your projects. With an easy-to-use interface, the Data Manager gives you complete control over an object’s data from sources such as IFC and custom data records. Plus, you can now create custom Data Sheets — a more straightforward way to define which data needs to be attached to different project phases — allowing collaborators to use those same entry points to instantly add their data to the appropriate object.
History-Based Modelling
The 3D solids modeling commands in Vectorworks are now much more flexible and intuitive, supporting nearly endless permutations and combinations — both in the sequence of creating an object, as well as in modifying specific steps later in the design process. When you need to change something, there’s no need to “start again,” which enables more natural and iterative modeling.
Vectorworks Graphics Module Improvements
Our latest Vectorworks Graphics Module can now better control the graphic display of complex objects. The improvements will hide covered objects, auto-reduce meshes, and simplify the level of detail on native objects — leading to dramatically improved file performance while speeding up the responsiveness of your Vectorworks files. Enjoy faster file navigation, view changes, tool operations, more responsive models, and the ability to handle much larger projects.
IFC Referencing
With a new ability to reference IFC files, say goodbye to the cumbersome, manual process of reimporting IFC files from consultants who make changes. IFC referencing will minimize the work involved in managing IFC information in Vectorworks — making change management in this collaborative workflow simpler.
List Browser Direct Editing
Software interfaces with a lot of options can become unwieldy to users — especially when you need to navigate through one or more dialog boxes and option tabs to make minor edits. With Vectorworks 2020, eliminate frustrations by directly editing fields in a list browser, such as the Navigation palette or the Organization dialog. Directly edit common items such as class, layer, viewport, or sheet names, increasing your workflow efficiency. All you have to do is click and edit.
Data Tag Enhancements
Newly updated, our robust Data Tag tool continues to give you a consistent method for tagging and displaying data about your model. New options for tag scaling, new tag fields, direct editing of tags, and a new worksheet function all provide greater automation and control of the information displayed in your project’s documentation.
Great Section Views
Enhanced section viewports in Vectorworks 2020 simplify your ability to create high-quality drawings directly from your BIM model. With improvements such as the control in level of detail for essential building elements (e.g. windows, doors), the ability to adjust cut plane settings on individual objects, and the option to show color fills and planar objects in hidden line viewports, section viewports can help you streamline documentation.
Widget Groups
Say goodbye to endless scrolling that creates a long and tedious workflow. We now offer widget groups in the Object Info palette that allow you to collapse and expand specific groups according to your preferences. And after you save your work, Vectorworks 2020 will remember what parameters you use the most, while hiding what you tend to use less — saving you tons of time.
Walk-through Animation
Presenting animated videos of your models is now greatly simplified with a reinvention of the animation options in Vectorworks 2020. Transform walkthrough paths and camera movements into professional real-time animations that are significantly easier to accomplish. You can even create 360 panoramas with just one click. And with the added ability to render your videos in the cloud, you can create animations without interrupting your workflow.
Revit Export
While Open BIM is a preferred method for BIM workflows, there will be times you need to collaborate with Revit users who may not be as well versed in the Open BIM approach. Thanks to the new Revit Export based on the ODA BIM library, Vectorworks can now export .RVT and .RFA files, giving you the ability to work confidently with consultants. In this first iteration of the export, all 3D Vectorworks objects will export as Direct Shape Type objects with geometry in Revit.
DXF/DWG Improvements
Thanks to an improved Class and Layer mapping interface, enjoy an easier way of mapping DWG layers to Vectorworks classes and vice versa, leading to more consistent standards and a better drawing data management flow between Vectorworks and DWG/DXF-based applications.
Door and Window Improvements
Vectorworks 2020 gives you greater control with improved Door and Window tools, such as regulating the representation for clerestory windows above and below the cut plane. And a new Barn Door configuration in the Door tool has many options, including multiple leaf, rail, and offset configurations.
Schematic Views
A whole new design view to handle the complex nature of modeling and documenting rigging objects is now possible in Vectorworks Spotlight. The new Schematic View places a 2D Plan view of the 3D Model geometry on a design layer for layout, dramatically speeding up your workflow. The 2D Schematic view is a live reference of the 3D model, so when you adjust either view, the other will update. Additionally, the reduced number of viewports will significantly speed up the overall performance of your document.
Detailed Seating Sections
With the latest improvements to seating sections in Spotlight, you have the flexibility you need to generate seating layouts quickly. There are new configurations for you to enjoy, with styles so that you can create multiple sections with the same settings, control visibility with classing, create aisles, and have better control over the focus point.
Video Camera Object
A new Video Camera object in Vectorworks Spotlight helps you plan real-world camera placement. You can define the camera by selecting the body type, lens type, stand, etc. You can also activate the camera’s viewfinder to verify the placement of your cameras in your design.
DMX Patching
As the complexity and scale of productions grow, there is a need for tools to help with DMX patching tasks. A new standard patching window in Spotlight provides you with an interactive and graphical interface for quick access and an easy way to patch, track, and error-check fixtures directly from your lighting design.
Vision Heat Map
A one-of-a-kind feature in a previz application, Vision 2020 creates colored or monochrome heat maps based on the generalized intensity and range of a fixture — giving you a better understanding of different scenarios your design can undertake in your previz workflow.
Hinged Trusses
Many of today’s truss designs use hinges to connect trusses in a freely chosen angle. With this latest edition of Braceworks, hinge plates are now available, enabling you to create a more realistic representation of the connection and rotation of truss systems — complete with accurate Braceworks analysis. Many of today’s truss designs use hinges to connect trusses in a freely chosen angle. With this latest edition of Braceworks, hinge plates are now available, enabling you to create a more realistic representation of the connection and rotation of truss systems — complete with accurate Braceworks analysis.
Braceworks Improvements
With the latest release of our rigging design and analysis module, Braceworks now supports calculations for attaching more than one hoist to a speaker array and attaching video screens with offsets from the truss, along with providing a more accurate representation of smart objects.
Hardscape Alignment
Unlike other landscape software applications, Vectorworks understands the complexity of hardscape solutions on a site and the impact a hardscape can have on its surrounding environment. With customizable approaches to modeling hardscapes, you can now use the 3D geometry of other features to align and conform hardscape objects to 3D polygons, grade objects, roadways, or other hardscapes, making it possible to design paved surfaces to drain properly, align to other paved surfaces, and be accurately modeled and perfectly controlled.
预览截图(Screenshots)
温馨提示
软件“Vectorworks”安装及“破解”教程:
1、软件“Vectorworks”镜像包下载完了后,首先点击“安装”;
2、点击“CONTINUE”;

3、回到软件“Vectorworks”镜像包,打开“注册码”,复制“注册码”粘贴至软件中,输入“个人信息”,然后点击“NEXT”;
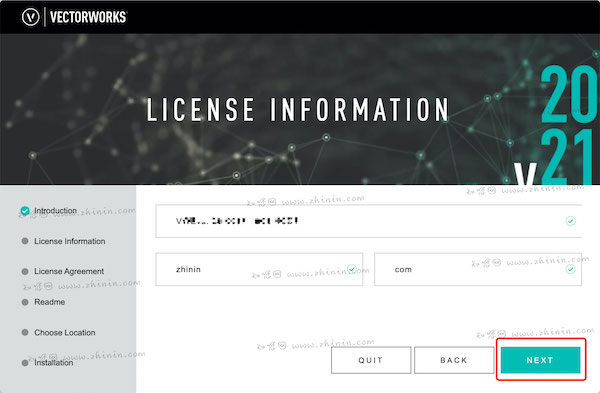
4、勾选“I have read and……”点击“NEXT”

5、点击“NEXT”
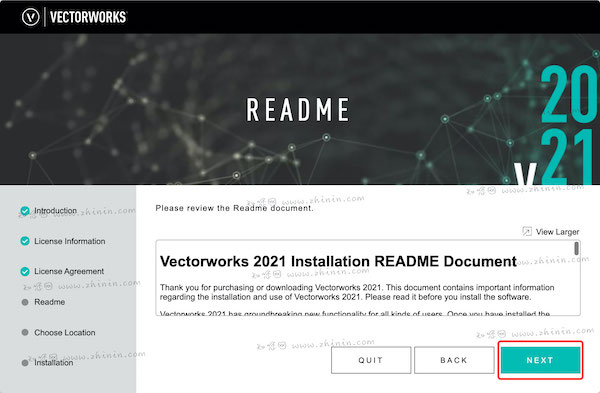
6、点击“NO”(这里注意了,别“勾选”错了),点击“NEXT”
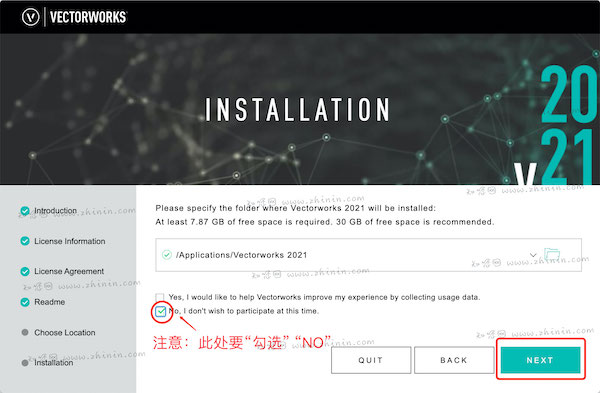
7、输入您的电脑密码,随后点击“好”;
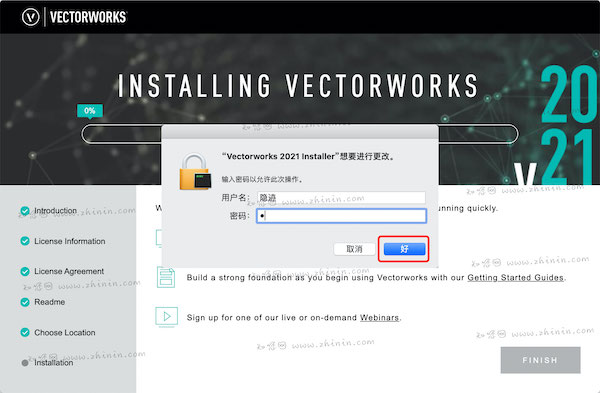
8、下面的界面,要选择“取消勾选”,然后选择“FINISH”
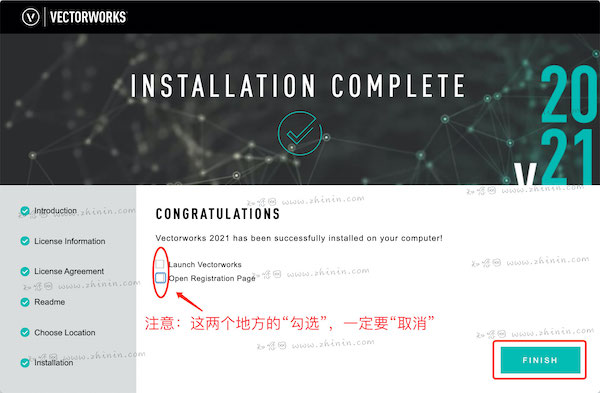
9、回到软件“Vectorworks”镜像包,双击打开“Vectorworks破解补丁”
10、将文件“Vectorworks”拖至文件夹“MacOS”
11、好了,现在可以开启vectorworks 2021 Mac破解版,点击“OK”如图
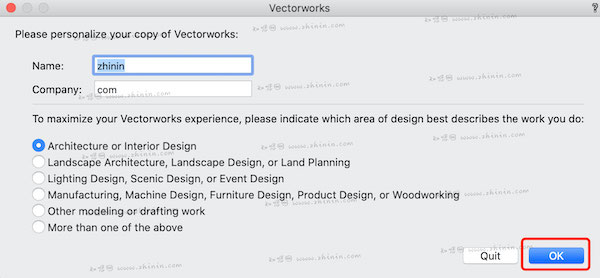
12、软件“Vectorworks”已经成功激活,请放心使用!
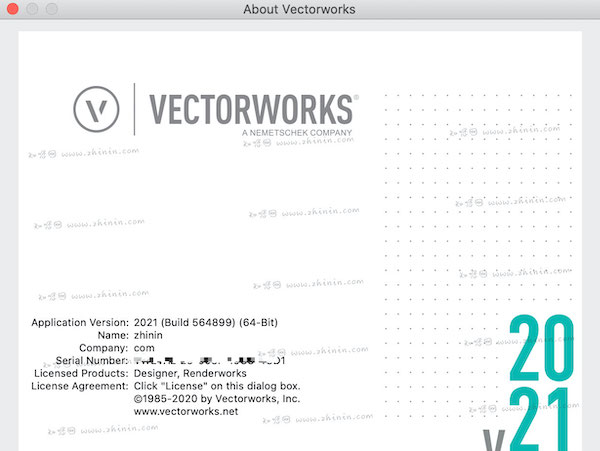 文章源自:知您网(zhiniw.com)知您网-https://www.zhiniw.com/vectorworks_2021-mac.html
文章源自:知您网(zhiniw.com)知您网-https://www.zhiniw.com/vectorworks_2021-mac.html
"Vectorworks 2021" Mac历史版本
Vectorworks 2021 for Mac版 SP3 (Build 587753) 破解版
Vectorworks 2021 for Mac版 SP2.1 (Build 580007) 破解版
Vectorworks 2021 for Mac版 Build 574483(SP2) 破解版
Vectorworks 2021 for Mac版 Build 568598(SP1) 破解版
Vectorworks 2021 for Mac版 Build 564899(SP0) 破解版
文章源自:知您网(zhiniw.com)知您网-https://www.zhiniw.com/vectorworks_2021-mac.html
文章源自:知您网(zhiniw.com)知您网-https://www.zhiniw.com/vectorworks_2021-mac.html文章源自:知您网(zhiniw.com)知您网-https://www.zhiniw.com/vectorworks_2021-mac.html




